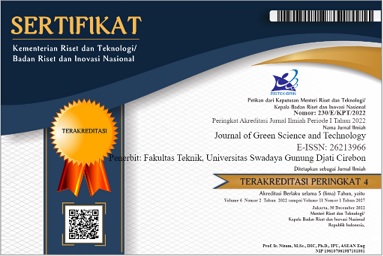Volume Requirement Analysis of Beam Structure Work
DOI:
https://doi.org/10.33603/jgst.v9i2.10710Keywords:
Beam Execution Method, Concreting, FormworkAbstract
Beams serve as the main structural elements that transmit loads from floor slabs to columns and ensure the overall stability of the building. Calculation of beam volume requirements is essential to determine the amount of materials required, such as concrete and reinforcing steel. The conventional method of calculating the volume of a beam structure involves the use of basic mathematical formulas to calculate the dimensions and volume of materials required. This method is often used in the learning process of civil engineering to teach basic concepts of volume calculation. The method of implementing beam structure work affects the technical aspects. Therefore, it is necessary to conduct research related to the calculation of beam structure requirements in the Joglo Elementary School building construction project. The purpose of this research is to analyze the needs of bracing, formwork, and concreting on floors 1, 2, and 3 of the Joglo Elementary School Building Project. This type of research is quantitative research. The calculation uses conventional methods (mathematical formulas). The data collection method used is the field observation method and data processing is assisted using Microsoft Excel 2021 software. The need for beam formwork for the 1st floor is 12,492.12 kg, the 2nd floor is 28,222.35 kg, and the 3rd floor is 28,222.35 kg. The formwork requirements for the 1st floor beams amounted to 627.220 m2, the 2nd floor amounted to 873.91 m2, and the 3rd floor amounted to 873.91 m2. The need for concreting the 1st floor beam or tiebeam is 68,424 m3, the 2nd floor is 97,084 m3, and the 3rd floor is 97,084 m3.
References
M. A. Rahman, I. Aqiel, and D. A. Safitri, “Perhitungan Waste Material Pekerjaan Penulangan, Pengecoran Serta Pemasangan Bekisting Pada Proyek Pembangunan Menara 17 PWNU Jawa Timur,” Konstr. Publ. Ilmu Tek. Perenc. Tata Ruang dan Tek. Sipil, vol. 2, no. 2, pp. 212–221, 2024, [Online]. Available: https://journal.aritekin.or.id/index.php/Konstruksi/article/view/277
R. Apriansyah, “Implementasi Konsep Building Information Modelling (BIM) Dalam Estimasi Quantity Take Off Material Pekerjaan Struktural,” 2021.
S. A. Ihsan and S. Wacano, “Analisis Perbandingan Perhitungan Quantity Take Off Menggunakan BIM Revit dengan Metode Konvensional pada Struktur Atas Proyek Pembangunan Gedung RSPON,” in Seminar Nasional Teknik Sipil Politeknik Negeri Jakarta, 2024.
L. M. P. Kuswinardi, Reskina T. A Sinurat, and Palghe Tobing, “Analisa Struktur Dan Metode Pelaksanaan Kolom Dan Balok Pada Pembangunan Gedung APD PLN Medan,” J. Ilm. Tek. Sipil Agreg., vol. 1, no. 1, pp. 6–14, 2021, doi: 10.51510/agregat.v1i1.55.
R. Hidayat and E. Sari, “Metode Pelaksanaan Pekerjaan Struktur Kolom Dan Balok Beton Precast,” in Prosiding SEMSINA, 2022, pp. 8–16. doi: 10.36040/semsina.v3i1.4904.
J. V. Simanullang, S. Angreni, L. Gaol, and D. T. Septiningtiyas, “Perhitungan Ulang Volume Struktur Atas dan Rencana Anggaran Biaya Proyek Apartemen Princeton Boutique Living, Medan.,” in Konferensi Nasional Social dan Engineering Politeknik Negeri Medan, 2024, pp. 1278–1287.
D. F. L. Zahra, Sony Pramusand, and Denny Yatmadi, “Pelaksanaan Pekerjaan Pembetonan Struktur Balok dan Pelat Lantai Basement 2 Pembangunan Gedung Eka Hospital,” in Seminar Nasional Teknik Sipil Politeknik Negeri Jakarta, 2024.
Alfia Magfirona, T. I. K. Amar, and Abdul Aziz Muhammad Habib Failasufa, “Analisis Komparasi Quantity Take Off Pekerjaan Struktur Berdasarkan Metode Konvensional Dan Metode BIM Studi Kasus : Perencanaan Omah DW,” J. TESLINK Tek. Sipil dan Lingkung., vol. 5, no. 1, pp. 60–67, 2023, doi: 10.52005/teslink.v5i2.272.
S. R. Fachlevi, R. Maulana, O. H. Ardian, and S. N. Sari, “Analisis Perbandingan Perhitungan Volume Pada Bill of Quantity Menggunakan Software Autodesk Revit 2022 Dengan Perhitungan Manual Berdasarkan Sni 2847 Tahun 2019 Pada Gedung Serbaguna Di Desa Towangsan,” STORAGE J. Ilm. Tek. dan Ilmu Komput., vol. 2, no. 3, pp. 150–164, 2023, doi: 10.55123/storage.v2i3.2370.
S. I. Amri, N. Hardyanti, and S. Sumiyati, “Analisis Perbandingan Quantity Take Off (QTO) Beton Menggunakan Metode Building Information Modelling (BIM) dan Metode Konvensional (Studi Kasus : Proyek Kantor PNM Cabang Jember),” J. Profesi Ins. Indones., vol. 1, no. 6, pp. 225–233, 2023, doi: 10.14710/jpii.2023.19025.
Downloads
Published
Issue
Section
Citation Check
License
- Authors retain copyright and grant the journal right of first publication with the work simultaneously licensed under a Creative Commons Attribution-ShareAlike 4.0 International License that allows others to share and adapt the work with an acknowledgement of the works authorship and initial publication in this journal.
- Authors are able to enter into separate, additional contractual arrangements for the non-exclusive distribution of the journals published version of the work (e.g., post it to an institutional repository or publish it in a book), with an acknowledgement of its initial publication in this journal.
- Upon receiving the proofs, the Author/Editor agrees to promptly check the proofs carefully, correct any errors, and authorize the publication of the corrected proofs.












