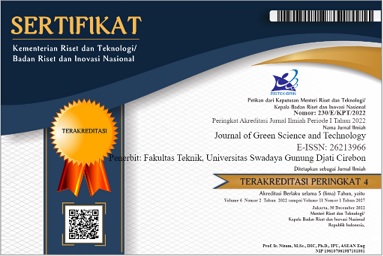ANALYSIS STRUCTURE THE PT. TEMPO LAND BUILDING
DOI:
https://doi.org/10.33603/jgst.v1i1.1037Abstract
Mundu is an area in the district of Cirebon that passed by the Pantura lane, in the area of the Mundu there are various kinds of trading industry, one of which is the trading industry from PT. TEMPO LAND that are producing medicines for health. In order to create a good production and marketing, so in the area is built office production and marketing of PT. TEMPO LAND.
PT. TEMPO LAND is a group company in the form of by the TEMPO GROUP or PT. TEMPO SCAN PACIFIC Tbk . The company PT. TEMPO GROUP started its business on November 3, 1953. Production from this company produces a variety of pharmaceutical and healthcare products with different brands.
  In order to create a structure that is safe and meets serviceability limit, so in the process of design the building structure must be according to SNI - 2847 - 2013 of reinforced concrete, which is the latest regulations adapted from the latest material technology development refers to the AISC. Beside planning, the loading structure must be according to SNI – 1727 – 2013 , then for calculation of earthquake engineering refers to SNI – 1726 – 2012.
Analysis structure using SAP2000, for the material of structures is used concrete including frame section (column, sloof, beam, and slab). And then the result from analysis are the PT. TEMPO LAND building is safe or not, with check the deflection and check load maximum permit from analysis foundation of PT. TEMPO LAND.
Keywords : Analysis structure, SAP2000, frame section, deflection.
References
Departemen Pekerjaan Umum. 1987. Pedoman Peraturan PembebananUntuk Rumah dan Gedung (PPPURG 1987). Yayasan Lembaga Penyelidikan Masalah Bangunan , Bandung.
Departemen Pekerjaan Umum. 2013. Beban Minimum UntukPerancangan Bangunan Struktur Gedung (SNI–1727–2013).Yayasan Lembaga Peyelidikan Masalah Bangunan, Bandung.
Departemen Pekerjaan Umum. 2013. Persyaratan Beton Struktural UntukBangunan Gedung (SNI –284 –2013). Yayasan Lembaga Peyelidikan Masalah Bangunan, Bandung.
Linda Widyastani dan Takhmid Ulya, 2010. Perencanaan Bangunan Gedung Kuliah Diploma III Fakultas Teknik. Universitas Diponegoroâ€. Semarang.
Nugraha, Sigit. 2016. Analisis Perencanaan Gedung Kantor Samsat Kabupaten Kuningan Dengan Menggunaka SNI Beton 2013.Universitas Swadaya Gunung Jati Cirebon.
Satyarno, Iman, Purbolaras Nawangalam, R. Indra Pratomo, (2011). Belajar SAP2000 Seri 1 dan Seri 2. Zamil Publishing, Jogjakarta.
Wahyudi, 2015. Analisis Strutkur Portal Statis Tak Tentu Dengan SAP2000. Universitas Muhammadiyah, Palangkaraya.
Yusuf, 2015. Analisis Perencanaan Gedung Aula dan Rektorat. Universitas Swadaya Gunung Jati, Cirebon.
http://www.ilmusipil.blogspot.co.id
Downloads
Published
Issue
Section
Citation Check
License
- Authors retain copyright and grant the journal right of first publication with the work simultaneously licensed under a Creative Commons Attribution-ShareAlike 4.0 International License that allows others to share and adapt the work with an acknowledgement of the works authorship and initial publication in this journal.
- Authors are able to enter into separate, additional contractual arrangements for the non-exclusive distribution of the journals published version of the work (e.g., post it to an institutional repository or publish it in a book), with an acknowledgement of its initial publication in this journal.
- Upon receiving the proofs, the Author/Editor agrees to promptly check the proofs carefully, correct any errors, and authorize the publication of the corrected proofs.













